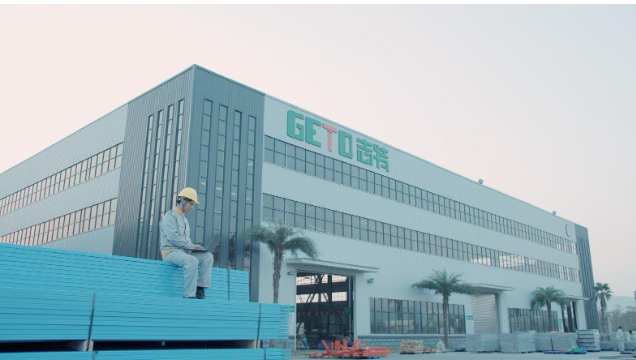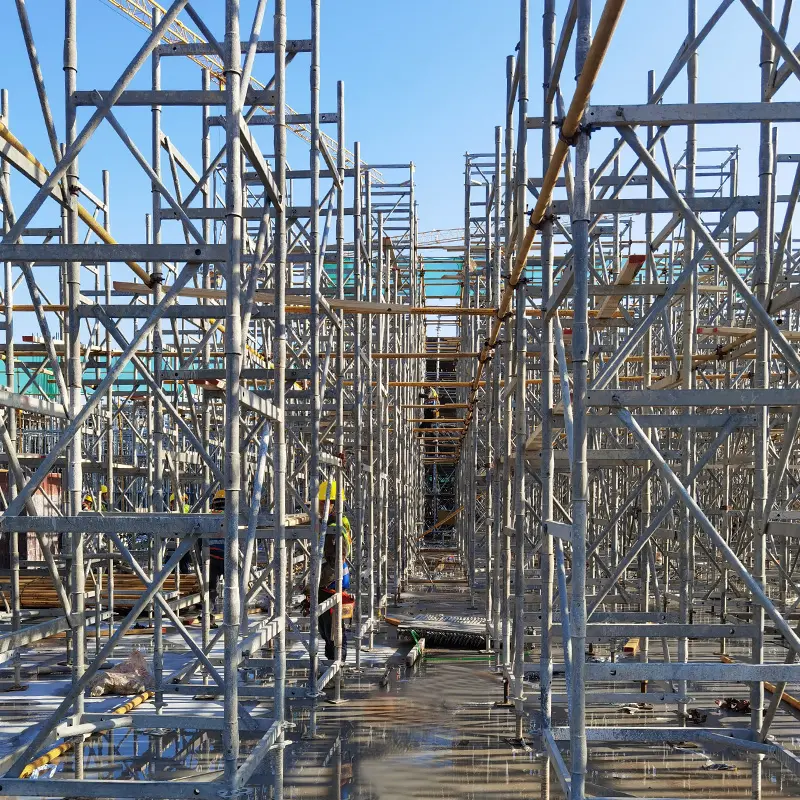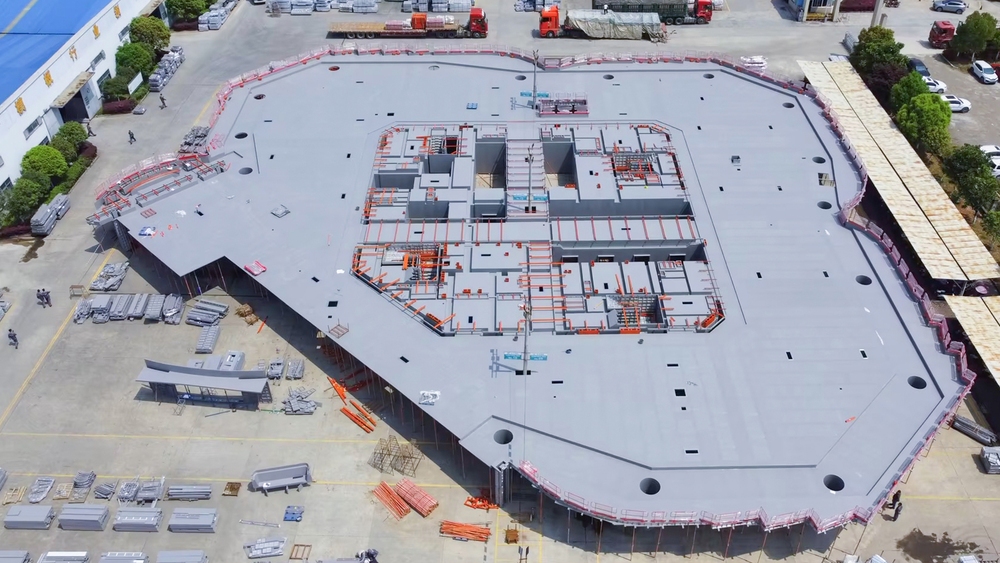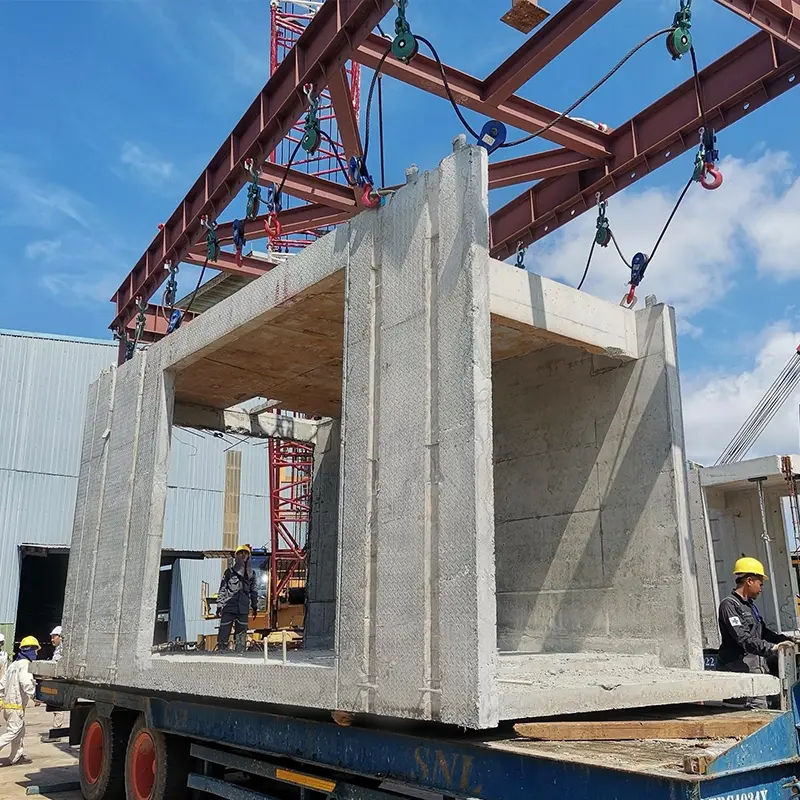In basement and underground construction, delivering high-quality concrete walls that meet strict waterproofing standards is a top priority. However, conventional tie-rod methods often fall short, especially in scenarios where installing tie rods is not feasible due to space constraints or structural limitations.
This is where single-side wall framework systems play a critical role. Designed for one-sided casting, these systems ensure structural stability, streamline construction processes, and enhance the overall quality of underground and basement concrete walls.
Understanding Single-Side Wall Frameworks
A single-side wall framework system is a specialized solution for concrete structures where tie-rod reinforcement is not feasible. Engineered to handle high-pressure concrete pours, these frameworks allow walls to be cast from one side only, maintain precise wall alignment, and meet strict waterproofing requirements. One-sided casting simplifies installation in confined areas, reduces the need for support structures on the opposite side, and provides a practical solution for projects where tie rods cannot be used.
Why Choose Single-Side Wall Framework Systems?
- Precision and Stability: The frameworks provide excellent alignment during concrete pours, minimizing defects like bulging or honeycombing.
- Operational Efficiency: Lightweight designs reduce labor intensity and installation time.
- Material Savings: Aluminium components can be reused across multiple sites, reducing overall project costs.
- Safety Compliance: Fewer components and easier handling improve on-site safety, especially in underground environments.
- Environmental Benefits: Reusable materials and reduced waste contribute to greener construction practices.
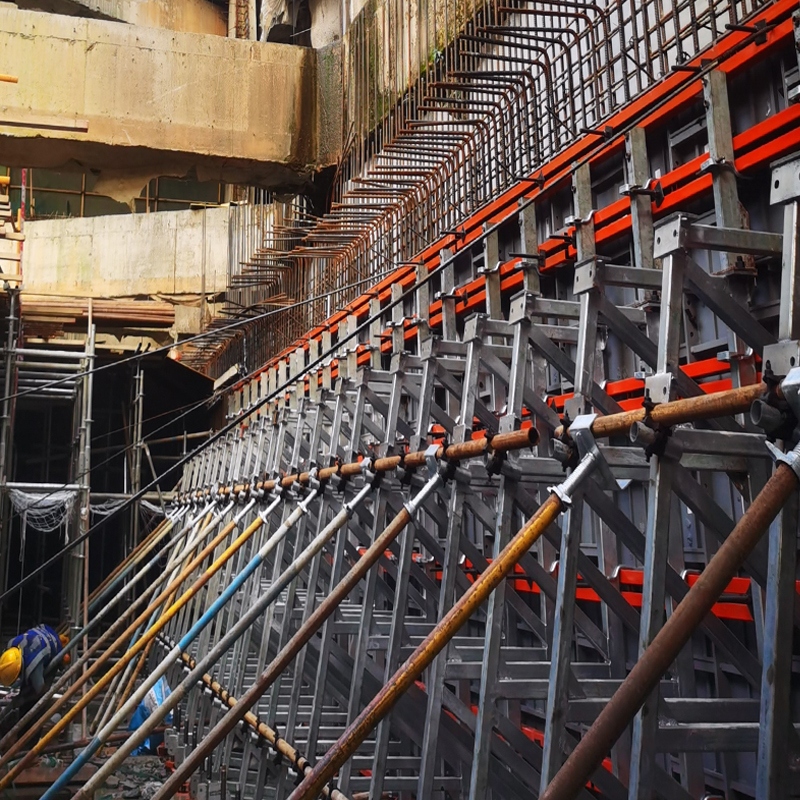
Single-Side Wall Formwork Systems
GETO Single-Side Wall Framework Systems
Conventional triangular truss-type single-side wall frameworks can be moved and turned over using tower cranes, mobile cranes, manpower, trucks, or other methods, depending on machinery availability and site conditions. However, in practice, these traditional systems often face challenges in terms of weight, operational convenience, turnover efficiency, and adaptability to diverse construction scenarios.
To address these limitations, GETO developed single-side wall framework systems. By conducting comprehensive market trend analyses and researching customer needs, GETO has developed a lightweight aluminium beam-type framework that reduces handling difficulty, improves product turnover rate, and enhances applicability across different project sites. This innovation not only meets realistic construction requirements but also aligns with the green building development trend by reducing material usage and labor intensity.
GETO single-side wall framework systems are specifically designed for structures requiring high waterproofing where tie-rod reinforcement is not feasible, such as subway stations, railway stations, external basement walls, and underground parking structures. Supporting casting heights of up to 7.5 meters, GETO offers multiple framework designs to meet diverse project requirements.
1. Triangular Truss Type Single-Side Wall Framework
For higher walls up to 7.5 meters, the triangular truss framework provides greater stability and structural strength. With a layout spacing of 800mm and a total weight of 208.37 kg (steel components), this system is designed to handle heavy-duty applications where reliable mechanical performance is required.
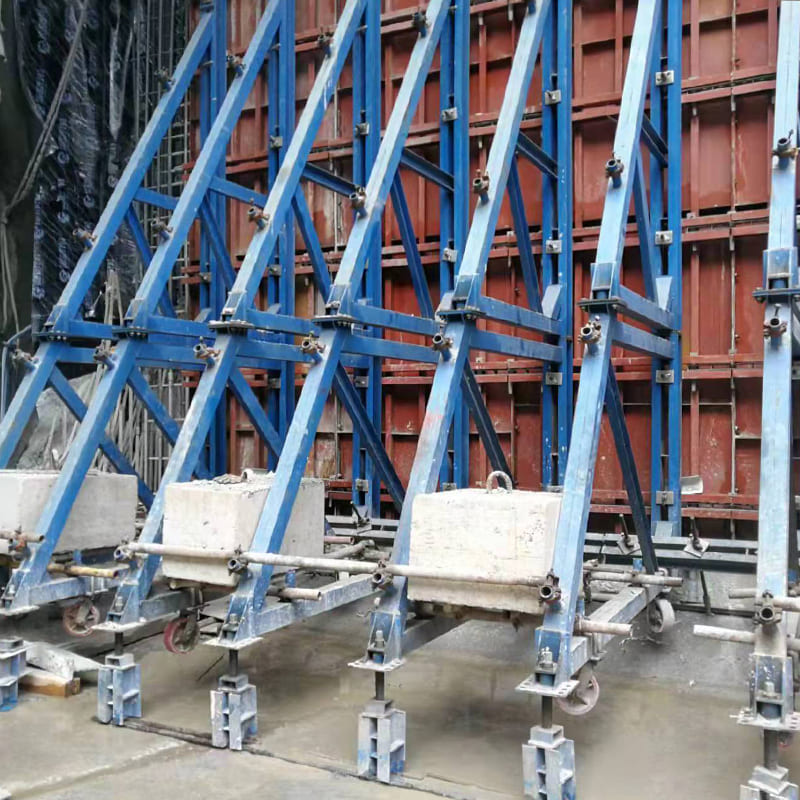
GETO Triangular Truss Type Single-Side Wall Framework
Advantages of this system include:
- Robust welded structure, with most components pre-welded in the factory, reducing the risk of deformation.
- Simplified installation and dismantling, minimizing on-site labor and saving construction time.
- Stable frame performance, ensuring consistent mechanical strength for tall wall applications.
This type of framework is particularly suitable for large basement projects, underground parking structures, and other underground facilities where wall heights vary, waterproofing is essential, and structural reliability is critical.
2. Aluminium Beam Type Single-Side Wall Framework
This lightweight framework is designed for walls up to 3.0 m in height. With a layout spacing of 600mm and a total weight of just 125.35 kg—only 60% of the triangular truss framework—it combines aluminium components (16.92 kg) and steel components (106.15 kg) without the need for additional walers.
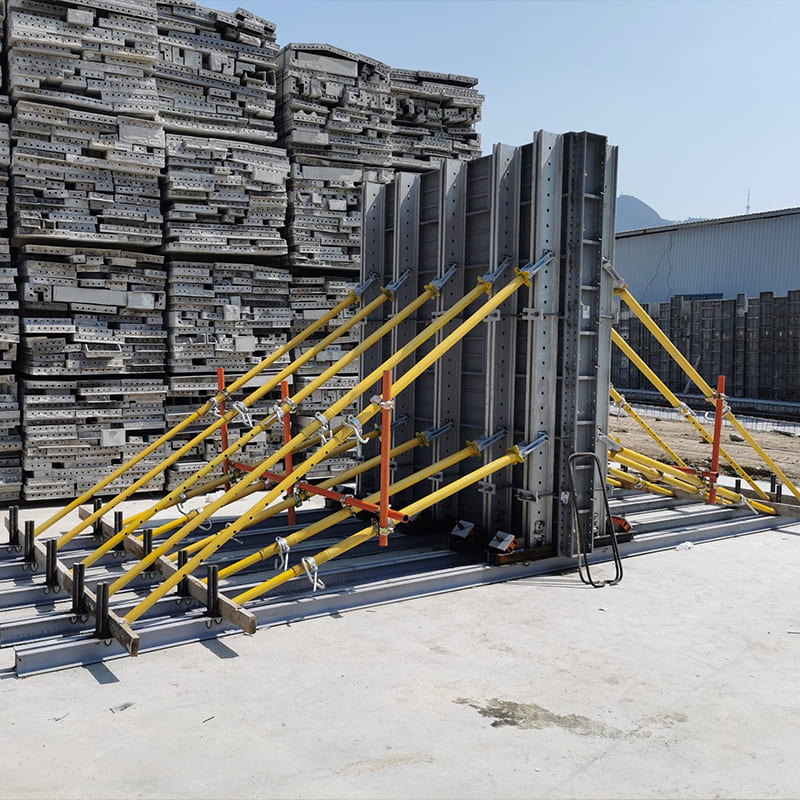
Single-Side Wall Framework Applications
Key advantages include:
- Lightweight design, allowing components to be manually moved or lifted, reducing reliance on heavy machinery.
- High material reuse rate, with certain aluminium parts adaptable for other construction sites, extending the product lifecycle.
- Lower material cost, supported by aluminium’s higher scrap value, offering economic benefits at project completion.
- Reduced labor requirements and safer handling, improving on-site efficiency and minimizing safety risks.
- Environmentally friendly compliance, aligning with modern green building standards.
The aluminium beam framework is particularly suitable for smaller basement projects and underground structures where walls are 3.0 m or below. Its lightweight and adaptable design makes it ideal for projects requiring ease of transport, rapid setup, and cost-effective construction solutions.
Choosing the Right Single-Side Wall Framework
Selecting the appropriate framework depends on key project specifications such as wall height, waterproofing requirements, handling convenience, and project scale. Use the table below as a quick guide:
|
Selection Criteria |
Aluminium Beam Type Single-side Wall Framework (≤ 3.0 m) |
Triangular Truss Type Single-side Wall Framework (3.0 – 7.5 m) |
|
Wall Height |
Suitable for walls up to 3.0 m |
Suitable for walls between 3.0 – 7.5 m |
|
Weight & Handling |
Lightweight (125.35 kg), easy to move manually or with cranes |
Heavier (208.37 kg), requires machinery for movement |
|
Stability & Strength |
Adequate for low-height structures |
High stability and mechanical performance for tall walls |
|
Waterproofing Needs |
Ensures strict waterproofing compliance |
Ensures strict waterproofing compliance |
|
Project Scale |
Ideal for smaller projects with a focus on cost savings and flexibility |
Better for large-scale underground projects requiring faster installation and durability |
|
Cost Efficiency |
Lower material cost, higher aluminium scrap value |
Higher initial cost, but long-term strength and durability |
Applications in Basement & Underground Projects
Single-side wall frameworks are widely applied in construction projects with specific technical requirements, including:
Basement Exterior Walls: These walls often require high waterproofing to prevent leakage. A single-sided wall framework system ensures precise concrete placement without compromising structural integrity.
Underground Parking Areas: Single-side frameworks streamline casting in confined spaces where traditional frameworks cannot be applied.
Subway Stations and Tunnels: The ability to cast from one side allows for efficient construction in tight underground areas with complex geometries.
By using a single-sided wall framework system, construction teams can maintain the quality of concrete finishes while adhering to strict project deadlines.
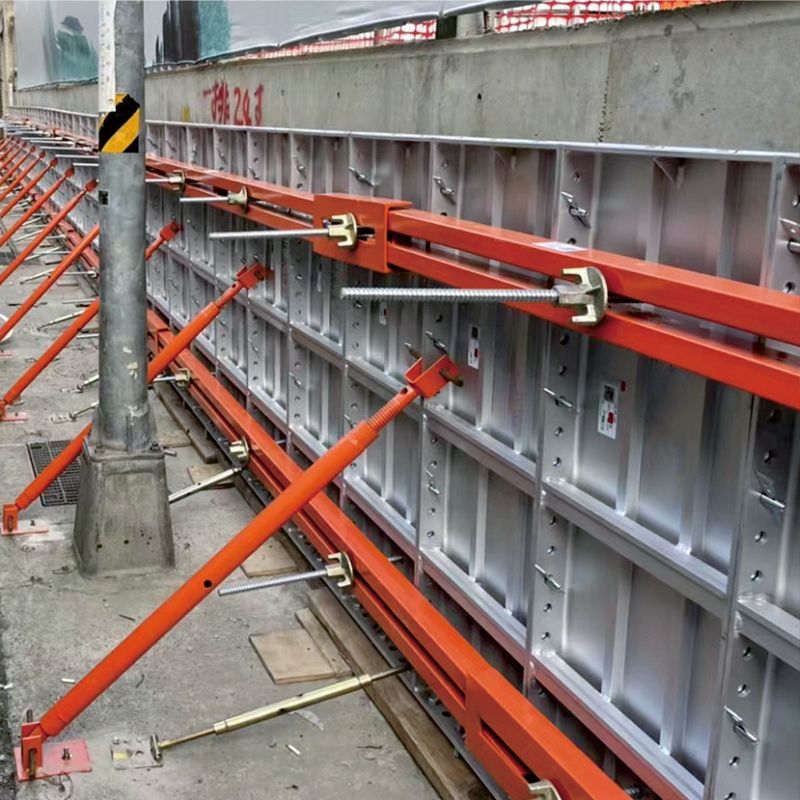
Single-Side Wall Framework Applications
Casting Tips for Single-Side Wall Frameworks
To achieve optimal results when using a single-sided wall framework system, strict attention to casting methods and on-site control is essential:
- Control Casting Speed: Maintain a steady and controlled casting speed to avoid excessive concrete pressure that could lead to wall bulging.
- Sectional Casting: Pour concrete in sections with proper leveraging, which helps secure the framework in place and enhances the overall quality of the finished wall.
- Layered Casting: Apply concrete in layers to allow trapped air to escape, reducing the risk of honeycombing and ensuring a smoother surface finish.
- Regular Inspections: Conduct frequent checks for framework alignment, tightness of joints, and overall stability before and during the casting process.
- Safety Monitoring: Ensure that workers follow proper safety procedures, particularly when handling heavy framework components or working in confined underground environments.
By following these best practices, contractors can enhance construction efficiency, improve the quality of concrete walls, and extend the service life of single-side wall framework systems in basements, subways, and other underground projects.
Conclusion
Single-side wall framework systems have become essential tools in basement and underground construction. Their one-sided design, lightweight options, and robust structures ensure precise, efficient, and safe concrete casting. By selecting the right framework type and following proper casting practices, contractors can achieve high-quality, waterproof, and structurally sound walls for underground projects.
For construction teams looking to optimize operations and reduce costs, investing in modern single-side wall framework systems is a practical choice that delivers long-term benefits for basements, subway stations, and other underground structures. Contact GETO today to explore the right single-side wall framework solution for your project and boost on-site efficiency!


